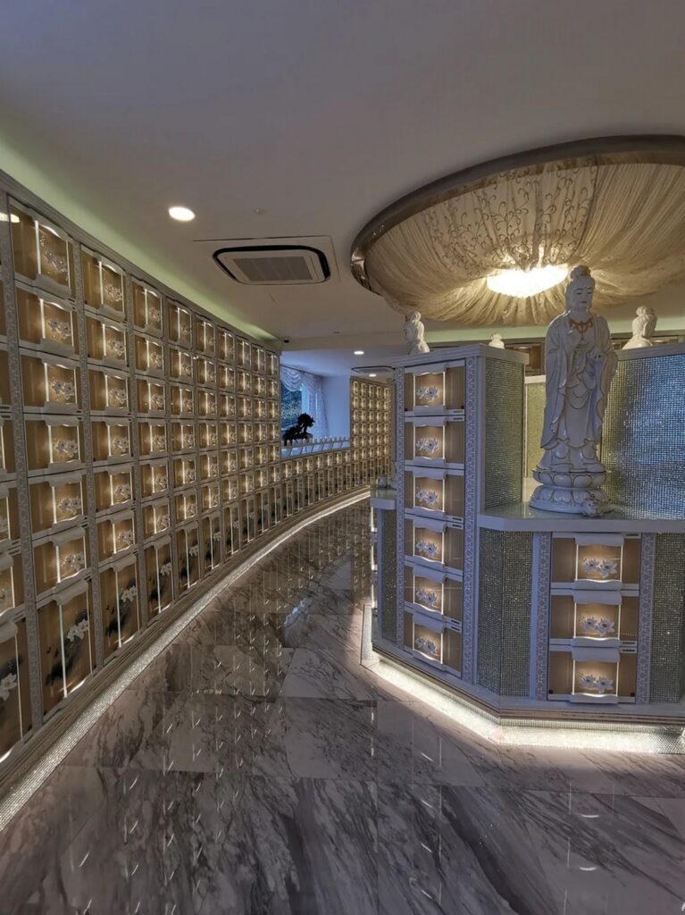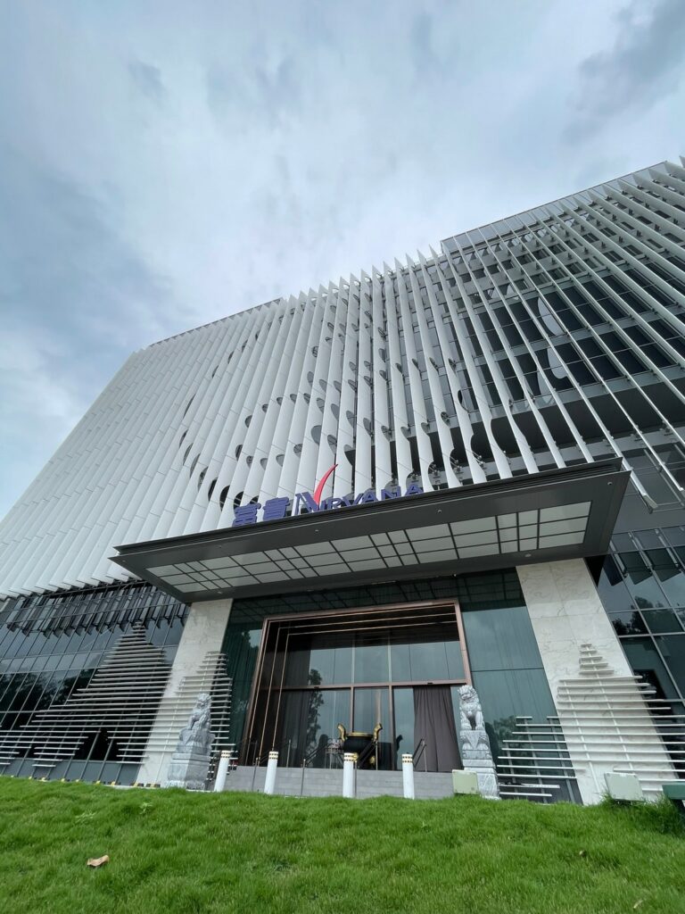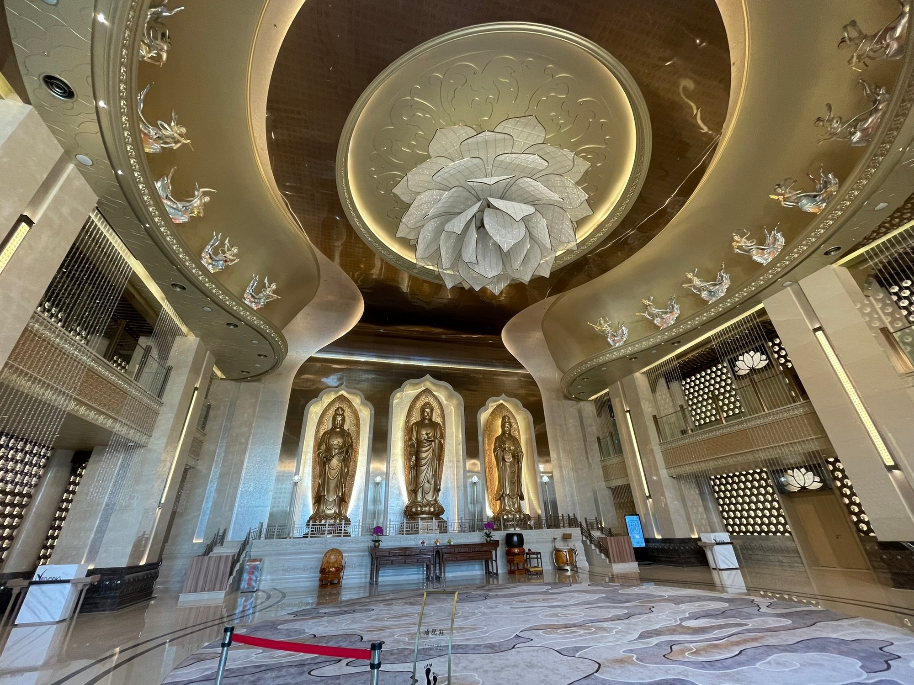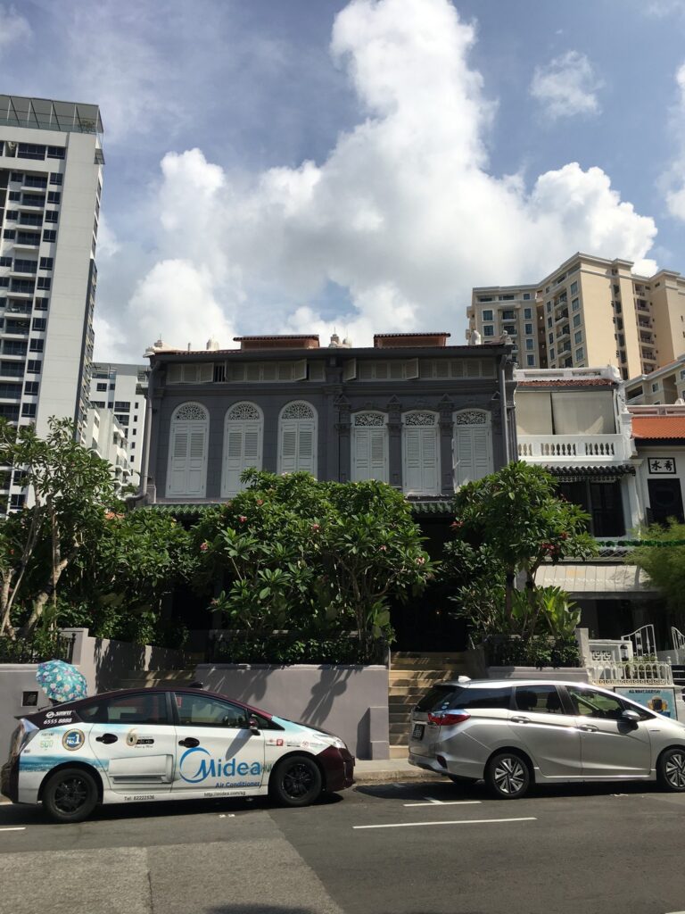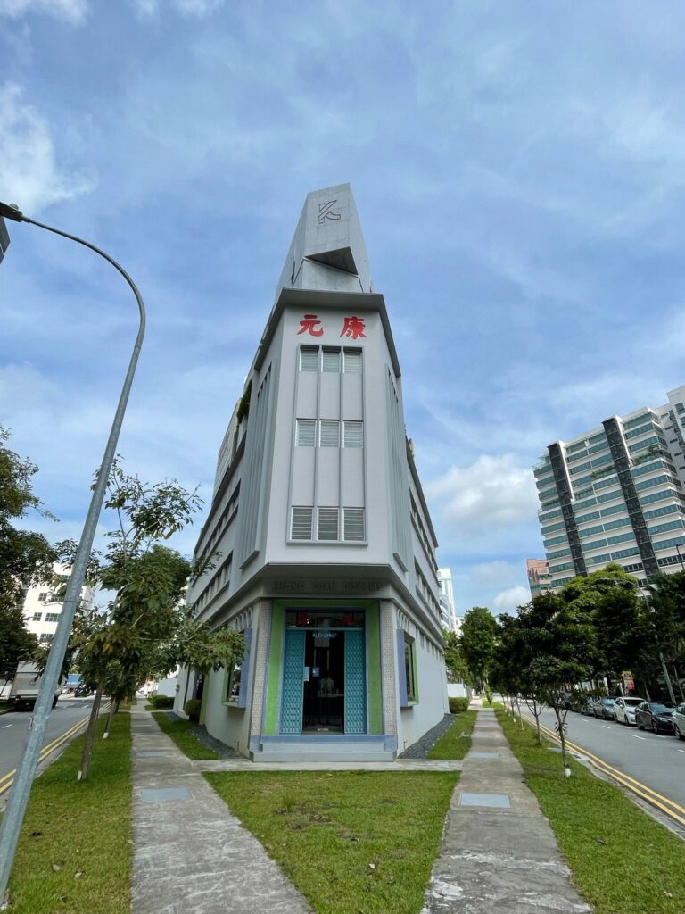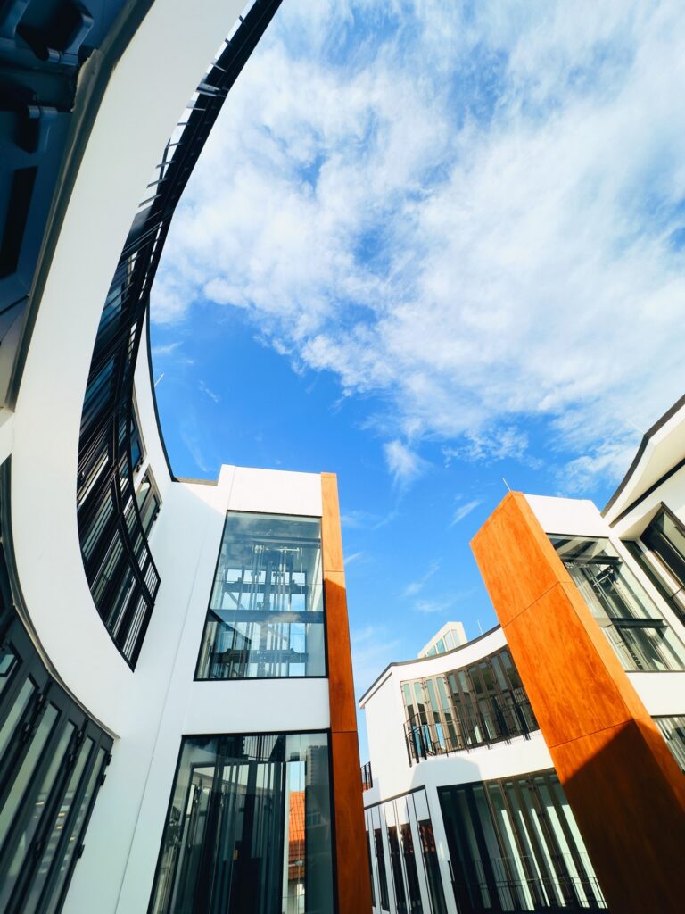Nirvana Columbarium: A Contemporary Expansion of Tradition
Located along Old Choa Chu Kang Road, Nirvana Columbarium stands as a significant landmark in Singapore’s architectural landscape. The proposed expansion introduces a nine-story columbarium, seamlessly integrating modern functionality with traditional reverence.
Expansion and Vertical Growth
The project involves the extension of three existing blocks, elevating the structure from four to nine stories. This vertical expansion optimizes space efficiency while maintaining a serene and dignified environment for visitors.
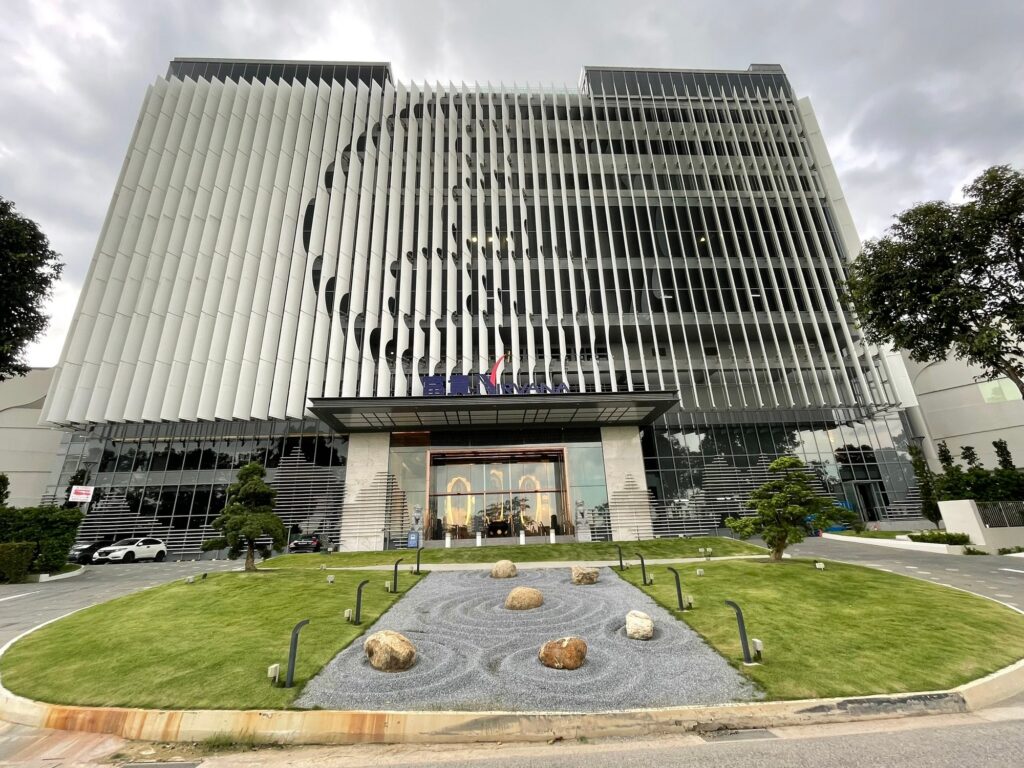
Reconfigured Circulation and Logistics
A key component of the redevelopment is the reconfiguration of the carpark, ensuring improved accessibility and optimized vehicular flow. Thoughtful planning enhances public circulation, creating a seamless transition between ceremonial spaces, columbarium halls, and visitor amenities.
Architectural Identity and Facade Renewal
The reconstruction of the external façade revitalizes the building’s presence, harmonizing contemporary aesthetics with cultural heritage. Utilizing a refined material palette and intricate detailing, the façade embodies both solemnity and elegance, reflecting the spiritual significance of the space.
Enhanced Visitor Experience
The expansion prioritizes the visitor experience through spatial clarity, improved wayfinding, and integrated elements. Thoughtfully designed interiors provide a tranquil atmosphere, reinforcing the columbarium’s role as a place of remembrance and reflection.
Urban Integration and Cultural Significance
By merging traditional architectural principles with modern innovation, Nirvana Columbarium’s redevelopment enhances its role as a public and cultural institution. The project not only addresses increasing spatial demands but also elevates the architectural identity of this sacred space, ensuring its continued relevance for future generations.
