Carefully restored and expanded with the insertion of a new eight-storey tower, this distinctive 1950s building is ready to assume an even more prominent role as a symbol of local entrepreneurship as well as a landmark in the light industrial neighbourhood.
Nostalgic Revival
The original owners voluntarily kept more of their flag-ship building than was required. Their personal and corporate memories and recollections also enriched the research and design process. This resulted in an informed decision to keep the 1950s building as the core of the expanded development by locating within it, the key entry, circulation, corporate and public spaces. Reminders of the past have been carefully retained and integrated as part of the experience of the site. At the side facade, the patinated old warehouse door and side gate are kept and are still in use. Detective work into the missing ‘star’ logo at the main building gate guided its restoration as a distinctive three-dimensional relief and the original colourful period mosaic tiles were retained. Wired glass and window mechanisms typically used in the 1950s, were specially sourced to recover the period aesthetics of the building. Extra effort was put in to analyse the colour pigment of the old paint layers so that the building could be painted with the original facade colours to create a more complete period atmosphere.
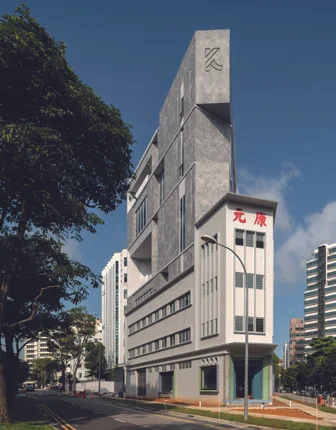
Extending the Future
The design of the new building was inspired by the unique triangular geometry of the original building. Double volume spaces and sky terraces were carefully combined in the extension to create a sensitive co-existence between the old and new. The decision to have the headquarters office occupy the top storey within the conserved building which is then linked via an internal staircase to the fourth storey of the new extension, has meaningfully connected the past to the future.
Storyboards were installed to tell the story behind a familiar name that has long been a favourite with generations of Singaporeans. The planned use of part of the first storey as a canteen not only serves as an amenity to the nearby workers, it also creates the potential for meaningful everyday engagement by the community with a heritage site.
Reviving a Community Icon
The care taken to marry the rich history of the company with careful restoration and striking expansion has pioneered the way for how a future can be found for our pioneering industrial heritage. It also demonstrates that heritage integrated with innovation can strengthen and grow a Singapore brand.
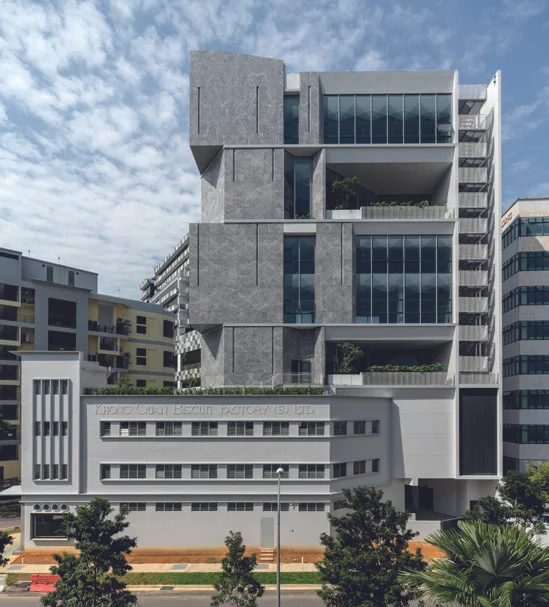
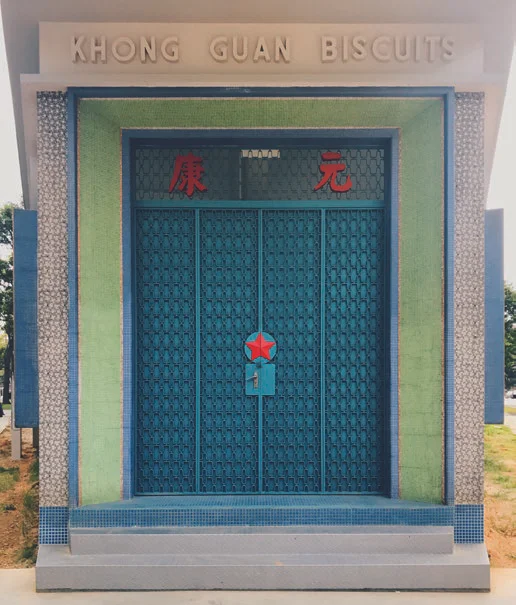
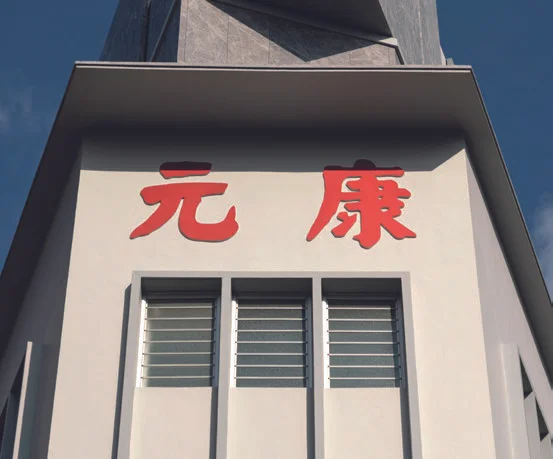
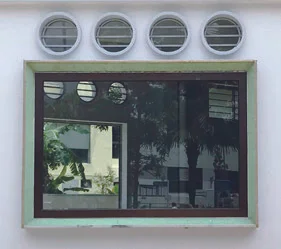

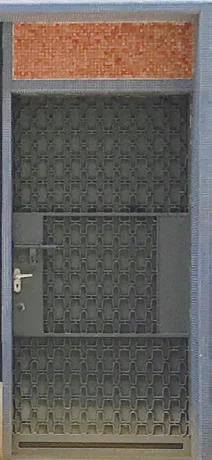
2018 Award For Restoration & Innovation
The headquarters of Khong Guan, a home grown brand of biscuits has undergone thoughtful restoration and expansion. It has sensitively incorporated a new eight-storey extension, designed to blend with the conserved post-war building.
Hints of its past as a local landmark in an area, known for the emergence of small industries, are revealed. The ‘star’ logo gate was reinstated and has come alive as a distinctive threedimensional metal relief trademark surrounded by original bluegreen-gold mosaic borders. Original signages and the old metal side gate to the warehouse have also been retained to keep a sense of continuity and nostalgia.
The new extension, which has a careful combination of doublevolume spaces and extensive windows, draws inspiration from the form and geometry of the conserved building. An industrial canteen will occupy the fi rst storey of the heritage building to serve the community and storyboards have been installed to tell the story of the site. The efforts taken to marry the rich history of the company with the physical restoration adaptive reuse has given a new dimension to this industrial heritage building.
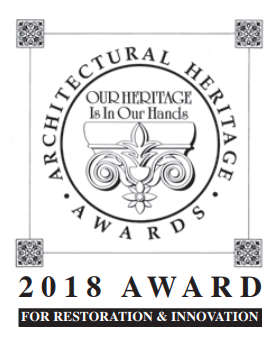
Owner:
Khong Guan Limited
Architects:
Lua Architects Associates Pte Ltd & META Architecture
Engineer:
Prostruct Consulting Pte Ltd
Contractor:
Boon Tian Contractor Pte Ltd